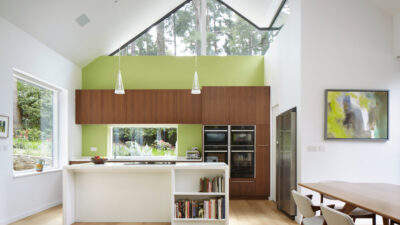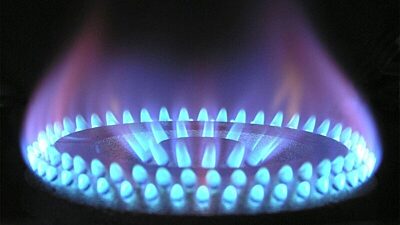
SIPs are one of the most environmentally responsible building systems available. One of the main benefits of SIPs construction is that an extremely high level of insulation is integral to the structure. SIPs buildings can be extremely airtight, meaning that the amount of energy used to heat and a cool a room can be cut by up to 50%.
SIPs buildings are more energy efficient, stronger, quieter and more airtight than older technology systems such as timber framing. Less air movement or leakage translates into less drafts, fewer penetrations for noise, lower energy bills and a significantly more comfortable and controllable indoor environment. The result is lower energy consumption and CO2 emissions.
The inherent airtight construction lends itself to Mechanical Ventilation and Heat Recovery Systems (MVHR) which reduce energy costs and improve air quality.
Housing in Britain currently accounts for around 30% of the country’s carbon dioxide emissions. By reducing the amount of energy used in buildings, architects, builders, and homeowners can contribute to a clean environment for the future.
SIPs can outperform other building methods in virtually every environmental category because the insulation is a core component of the system, rather than an addition.
The outer skins of SIPs panels are manufactured from Orientated Strand Board (OSB3). This is made from young, fast growing trees which are deliberately grown in plantations accredited by the Forest Stewardship Council (FSC). Young trees produce oxygen and remove more carbon dioxide from our atmosphere than mature trees and are renewable, recyclable, biodegradable and non-toxic.
To make a product with the same strength, timber uses 20% of the energy needed for concrete. Timber is naturally low in thermal conductivity and an excellent insulator. It is 15 times better as an insulator than concrete, 400 times better than steel and 1770 times better than aluminium.
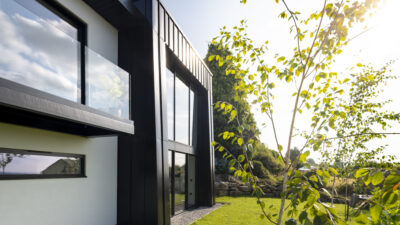
SIPs can offer a wealth of options for architect and designers – their unique properties allow unusual building shapes and options that other construction methods simply can’t match.
See the contemporary project in our case studies gallery to see some of the more unusual designs that we have helped to create.
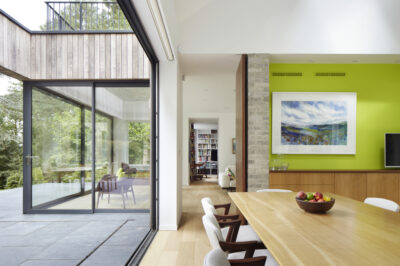
Another of the main benefits of SIPs construction is the knowledge that a home constructed using SIPs can be erected as much as 30-40% faster than a traditionally constructed building.
In a streamline process at our factory in Skipton, the panels are cut, stacked and accurately numbered wall by wall and roof by roof. This off-site process makes a huge impact on erection times with a typical two-storey 200m2 house taking around three days to fabricate offsite and 10 days to erect.
Because of the increased building speed, on-site labour costs can be dramatically reduced. Labourers will be on site for less time and it is possible to construct during incliment periods. Using SIPs also cuts out the need to use contract bricklayers to construct the inner leaf required in a traditional build.
A SIPs roof structure does not require roof trusses and will provide an open, habitable warm room in the roof. This can allow a three bedroom house to be turned into a five bedroom house on the same size plot.
See our project case studies for examples of 'room in the roof' construction projects.
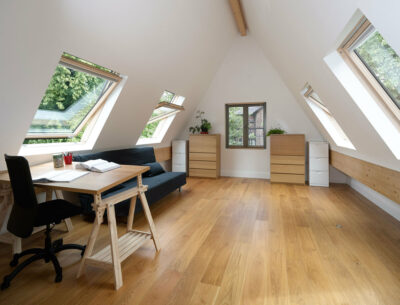
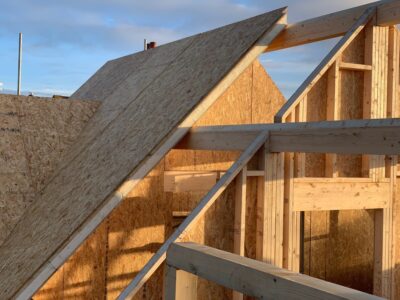
A SIPs structure has a lightweight shell (approximately 25Kg/m2) and therefore does not need heavy foundation design - it also makes them easy to handle and quick to assemble on site.
Our highly trained team of fitters will be on site during the construction and will ensure that the building shell is put up in the minimum time possible.
One of the lesser appreciated benefits of SIPs construction is the superior strength of SIPs construction. SIP buildings are capable of withstanding extreme climate and weather conditions.
Once completed, a SIPs structure forms a monolithic shell which is up to seven times stronger than a conventional timber frame structure. This provides a building with a very robust and solid feel which can be indistinguishable from a traditionally constructed building once complete.
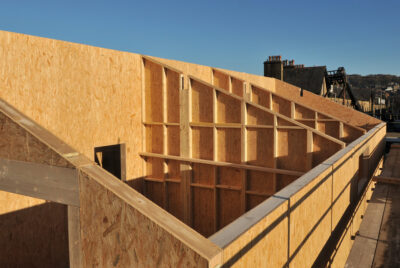
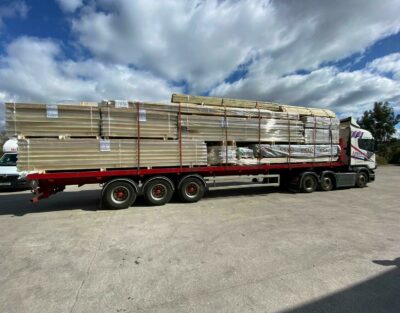
Offsite construction is a low impact construction method, creating minimal waste on and off site. Factory based fabrication means minimal amounts of onsite waste being sent to landfill which reduces environmental impact with the added bonus of reducing costs for disposal.
To further minimise waste and enhance the environmental benefits we utilise panel offcuts to produce the spline connections, recycling wherever we can.
Regarding transporation, as all the components of a typical Kingspan TEK™ building system such as the panels and ancillaries originate from one source, there are fewer deliveries to site. This results in less transport, congestion, noise and traffic pollution, which subsequently substantially reduces a project’s environmental impact.
Off-site and in particular SIPs construction, enables a predictable build programme which subsequently ensures accurate completion times. Its relatively simple construction process means structures are quick to build and will be watertight within a matter of a few weeks of being delivered to site.
Unlike traditional methods of constructions, which rely on good weather conditions for wet trades, bricklayers and on-site processes, SIPs are erected regardless of the weather, meaning there is little or no disruption to follow on trades which reduces both the length and cost of the build process.
In addition, factory controlled manufacturing with precision engineering and upfront design of the system means that defects or build errors are rare. Amendments or inaccuracies, should they occur, can be identified and corrected prior to the project being delivered to site- again, saving time and money
On this page we have discussed many of the benefits of SIPs construction for your home or commercial project. Here's the full list at-a-glance...
