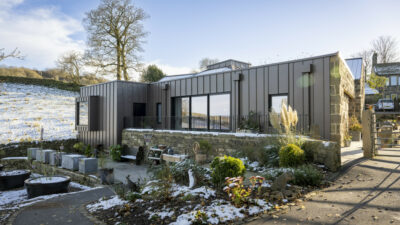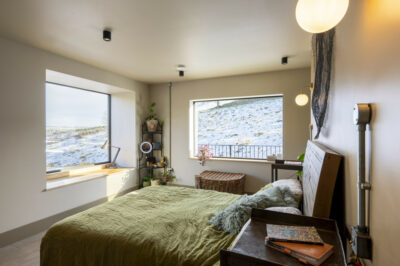Accessible and "Beautiful" SIPs Home, West Yorkshire - As seen on Channel 4’s, Grand Designs
“We wanted to redefine the meaning of ‘accessible design’ with our self build, and we’ve done exactly that! Our new SIPs home is so much better than we could have ever expected.” Jonny & Kara
After becoming paralysed in 2019 due to a rare auto-immune disease, Kara, together with husband Jonny, needed to create a home that would not only accommodate Kara’s new needs as a wheelchair user but also give them and their growing family, a quality of life that wasn’t defined by ‘accessibility’. They wanted to build a home that was stylish, functional… and beautiful!
As a self-employed electrician, Jonny had worked on SIPs homes in the past and was aware of the many benefits that the building system offers. As well as the need for stylish accessibility, the couple wanted a sustainable home that offered flexibility in design, could be future proofed for themselves, their children and future generations to come and also be energy efficient and cost-effective to run – SIPs was the ideal construction solution.
So, with a steely determination, Kara & Jonny embarked on a SIPs self build journey that would set a new bar for accessible living and more importantly, transform their lives.
The couple’s new SIPs home has been built on the site of an old stable block in the grounds of Kara’s parents’ Grade II listed home. Located in a small greenbelt hamlet surrounded by countryside, it has stunning views over the Yorkshire moorland that Kara used to play on as a child.
Planning requirements meant that the new home needed to be ‘subservient' to the listed building and look agricultural in appearance. To achieve this and retain their design vision, the couple opted to use the traditional reclaimed York stone from the demolished stable block together with Standing Seam Zinc to clad the SIPs superstructure.
One of the benefits of building with SIPs is the flexibility it offers in term of cladding options. As the panels provide both insulation and structure, you have complete design freedom when choosing external finishing.
As a result, Kara & Jonny have managed to cleverly blend traditional with contemporary to ensure that whilst their barn style SIPs home “stands out from the crowd”, it also melds perfectly into the local landscape.
At approximately 213m2, the four bed, two bathroom home has been designed with energy efficiency and Passivhaus principles in mind. As well as benefitting from the superior insulation that is built into the Kingspan TEK Building System, Jonny & Kara opted to add additional PIR insulation. They added 175mm PIR to the flat roof sections, 100m PIR to all internal to external pitched ceilings and walls and 75mm of acoustic rockwool to internal stud and load bearing walls.
There is a Mechanical Ventilation Heat Recovery system (MVHR), Air Source Heat Pump (ASHP), underfloor heating system, plus there is even a sedum and wildflower roof to enhance biodiversity.
Another of the many benefits of using a SIPs building system is that, unlike traditional construction methods, there is no need for roof trusses. Kara and Jonny took full advantage of this and have created rooms with vaulted ceilings that have been left open to the eaves, giving the rooms a sense of space. This, together with three roof lanterns, glass rafters and huge glazed doors with views into the garden and the ancient woodland beyond, drenches the home with natural light.
By using the flexibility of SIPs constructions to great effect, they have created a glazed frustum roof in the lounge to give a further element of height and interest to the room. They have left Glulam beams exposed to show the SIPs skeleton and have incorporated a deep oriel window that looks out over the garden plus a window seat in the main bedroom that is low enough for Kara to comfortably sit and enjoy the stunning views over the moors.
As well as incorporating a host of stylish features into their new home, obvious consideration had to be given to Kara’s needs but without compromise on design.
All door openings are wide enough for Kara to easily maneuver her wheelchair through, all the floors are completely level with no thresholds and there is a fully accessible kitchen that has creatively transformed the necessities of limited ability into a chic, yet functional hub that oozes personality.
There is a kitchen wall built from reclaimed bricks, which Jonny has sourced over time from jobs he’s worked on, there are carefully restored, low level vintage light switches, a fully working antique butler bells box with bell buttons in every room (for emergencies) and upcycled pub footrails that act as grab rails and bumpers where needed, all adding to the eclectic design of this beautiful home.
This inspirational project was a true ‘self build’ with Jonny not only project managing the build but also taking on much of the work himself. Learning new skills along the way, he painstakingly installed the fibre glass roof in freezing temperatures and torrential winter rain – a project not for the feint hearted and testament to the resilience and dedication of the couple.
Whilst Jonny project managed and worked evenings and weekends to complete their new home, Kara planned the interior design, skillfully upcycling and restoring vintage pieces to transform them into useful aids.
“There have been many memorable moments for us but after spending so much time on the demolition of the old stables and then the ground works, watching the installation of the SIPs structure – which took just over two weeks to erect – was a massive boost to morale. That said, it was also a moment of complete horror, trying to comprehend the huge amount of work ahead of us.”
“Our advice would be to try not to panic! Research and plan well in advance, take your time and never give up. There are high points at every angle of a self build, so try to grasp them".
After living in their new home for six months, the couple absolutely love it.
“The house looks amazing, performs superbly and blends well with its surroundings and you would never know that it was designed for a wheelchair user.
“We’ve managed to counter the existing expectations of what an accessible house should be and created something where form and function work beautifully together – we couldn’t be happier!”













