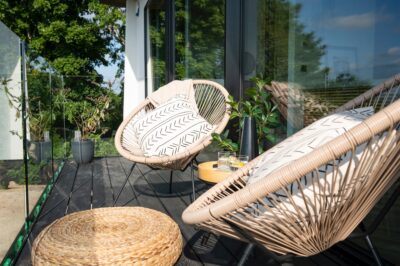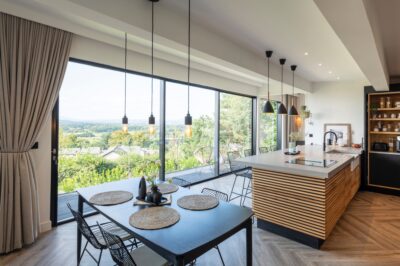Replacement SIPs Home in Area of Outstanding Natural Beauty, Lancashire
Designed to stay true to the original bungalow but with a modern interpretation to it's postwar, modernist style, and in keeping with the neighbouring homes, Whalley Old Road is a high performance, energy efficient, three storey SIPs homes, that sits perfectly within an Area of Outstanding Natural Beauty.
Background
As a young man, Sam Fletcher fell in love with a row of four 1950s contemporary bungalows, set high on Whalley Old Road and was determined to one day, live there. When the opportunity arose to buy one of the properties many years later, Sam and wife Joanna jumped at the chance and set about creating a dream home for them and their young family.
Together with architect Stuart Herd from Sunderland Peacock Architects, they drew up plans to demolish the existing bungalow and create a three storey, replacement SIP family home that maximised the spectacular views over the Ribble Valley and Trough of Bowland.
Self builders in the truest sense, Sam & Joanna worked tirelessly to complete the build during the pandemic. With shortages of supplies and trades, Sam who is Director of a full service, digital marketing agency with no construction experience, turned his hand to project managing, labouring and learning trade skills to complete his build, whilst Joanna became expert in upcycling and interior design, to great effect. In fact, she recently won the Ideal Homes New Build of the Year Award and runs a successful Instagram account @project_34_selfbuild.
The Project
With 6 bedrooms 4 bathrooms, the upper ground and first floor are constructed from 142mm Kingspan TEK Building System, built on a concrete lower ground basement structure which is sunk into the hillside. The stylish home is wrapped in Corten steel, standing seam aluminium and black burnt larch cladding, complemented by off-white Wetherby render.
It has a ground source heat pump and underfloor heating which keeps heating requirements to a minimum, and although there is a log burning stove, this has not yet been needed.
This iconic house, which attracts local visitors who have watched its transformation, has a mono pitched roof with single ply EPDM and benefits from structural double-glazed windows that flood the house with natural light and maximises the stunning Lancashire views.
The SIPs upper ground floor comprises a kitchen which was designed by Joanna and manufactured and fitted by a local start up company, dining room and double height sitting room, left open to the eaves with cantilevered balcony that makes the most of the breath taking views. There is also a playroom that leads directly into the terraced garden with a SIPs overhang that provides shade for the children when playing outside in the sunshine. There is a large boot room, utility room, downstairs shower and cloak room, together with an additional bedroom and study/guest bedroom.
The first floor has three large bedrooms and main bathroom which has roof space left open to the eaves with Velux windows. The high eaves have allowed for a raised den and swing in the children’s room. The master en suite bedroom has a large dressing room and an impressive roof terrace with composite decking, that creates an oasis of calm for Sam and Joanna.
Whalley Old Road’s concrete lower ground floor has a further reception/family room and bathroom, and a large garage off a guest suite, gym, cinema and sauna.
Why SIPs?
The flexibility of the SIPs buildings system provided a host of benefits to this impressive home. One of the client’s main requirements was to create a speedy, thermally efficient home that was not delayed by bad weather - SIPs was the perfect solution.
One of the many advantages of building with SIPs is its speedy construction and the SIPs superstructure took just two weeks to get to weather resistant stage. The original plan was that follow on trades could be working concurrently and whilst that didn’t pan out due to the pandemic, it was a major factor in the client’s decision to use SIPs as the construction method.
Sam & Joanna originally wanted to increase the footprint of the property but due to its position within an AONB, they had to work with planners and architect to find a suitable solution that provided the additional living space they wanted.
By excavating into the hillside and creating a concrete basement to the home, gave the ideal solution and provided 200% more living space than the original footprint. The flexibility of SIPs allowed the couple to build directly onto the concrete basement and meant they did not have to compromise on using SIPs as their preferred construction method.
A further advantage of using SIPs is its ability to give double height ceilings left open to the eaves. With a desire to pay homage to the original bungalow, which had 4.5m high rooms, Sam and Joanna left the living room ceiling open to the eaves, which is an impressive feature of the build.
This stunning self build is a shining example of SIPs construction and how its design flexibility and versatility can create the home of dreams – without compromise.
Our Work
Designed, fabricated and installed by SIPS@Clays, the SIPs superstructure of this fabulous, contemporary home was installed in just two weeks. We worked closely with Sam and Joanna to create a true self build home with ceilings left open to the eaves, which is an impressive feature of a SIPs build.
Key Achievements
- Shortlisted for Best SIPs Home in the Build It Magazine Awards 2021
- Low carbon footprint
- Maximising space for client
- Overcoming design challenges to deliver a fabulous home for client










































