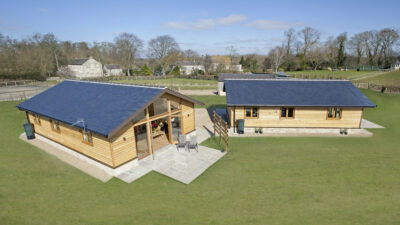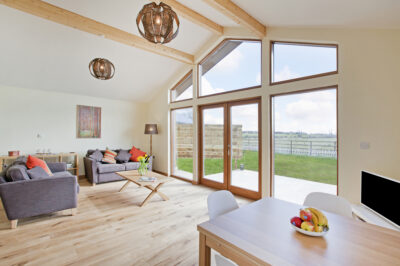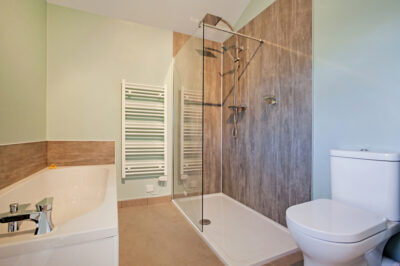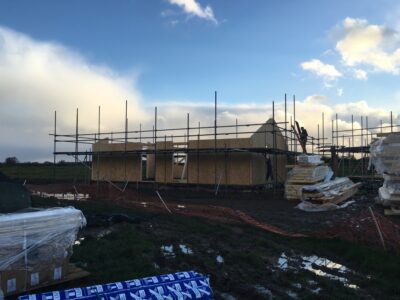An Ecological SIPs Construction in the Yorkshire Countryside
The Brief
Working alongside the skilled architects from White Rose Architectural, our brief was to help design and construct Mill View Barns, a retreat for cyclists and walkers exploring the Yorkshire Dales. It would be situated on the popular Way of the Roses route, and guests would be able to stay in one of our two SIPs buildings.
Why SIPs?
When our client first visited us at the Northern Homebuilding & Renovating Show, her dream was to create a relaxing retreat that complemented the surrounding Yorkshire countryside.
This vision meant that building with structural insulated panels (SIPS) was the obvious choice. Their eco-friendly design is one of their core design elements, and they could also be clad easily with cedar boarding. This helped the barns to blend in nicely with their surroundings.
SIPs would also provide Jane with financial benefits. The airtight and insulative qualities of the Kingspan TEK Building System meant that she could get much lower heating bills. She could also save money on construction workers, as the whole project could be finished faster than if she’d chosen a more time-consuming method.
The Challenge
The main challenge of this build was that we were required to do twice as much of everything. After all, we weren’t just tasked with creating one building, we were to construct two. This made our project planning and organisational abilities more important than ever. As always, we also wanted to be as efficient as we could without compromising the quality of the build. The faster the project could be completed, the better it would be for our client.
The Work
After receiving the drawings, we worked closely with both the architects and the client. We used our advance CAD software to develop a SIP-friendly version of the designs.
Once the design had been finalised, our team got to work and cut each panel to the exact dimensions necessary. Our attention to detail paid off, as when we started erecting the frame, all the pieces slotted together perfectly. This meant a fast construction and minimal onsite wastage.
The structure of the build wasn’t too complex, and the panels were lightweight and easy to manoeuvre. Because of this, we were able to erect both frames in just eight days. The client was ecstatic with the speed of the process as well as the quality of our work- further proof of why SIPs are so great to build with. This fast erection time also meant that tradesmen could begin work on the interior sooner.
When the ease of the system was combined with the experience and standards of our team, it meant that a much faster build time was achieved than would have been possible with conventional construction techniques.
Key Achievements
- Our expert design team was able to create the panels to the exact dimensions necessary. This meant our SIPs construction team could carry out their task without complication.
- The fast build time resulted in a happy client. Jane was able to open the cycle barns to potential customers sooner than if she were to have chosen a different construction technique.
- We overcame the challenge of constructing two separate barns, achieving an exceptionally high standard on each SIPs building.
- As the client chose to use structural insulated panels, they were able to create vaulted ceilings. This made the barns appear even more spacious and it really added to the design.
Enquire today by giving us a call or filling out our online contact form.

























































