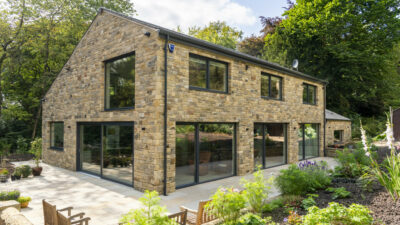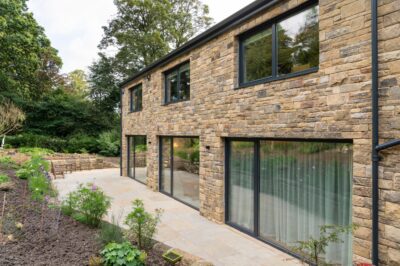Energy Efficient SIPs Home in North Yorkshire
“We wanted to make the best use of the site to create an attractive and practical family home. Our vision was of a saltbox design with a blend of traditional stone, slate and contemporary windows - we’re delighted! " David & Julie Clements
Background
After semi-retiring, David & Julie wanted to build a new, modern, low maintenance, lifetime dwelling on a 0.6 acre plot in the grounds of their original 1903 stone built house. Although downsizing, they didn’t want to down grade, so with architect Vic Craven from Craven Design, drew up plans for an energy efficient SIPs home which was small enough for the couple to easily maintain after retirement, yet flexible enough to welcome family.
Inspired by the traditional Saltbox homes of New England, Raikes Corner is a high performance, energy efficient SIPs home, beautifully designed to sit perfectly within the Skipton Conservation area and complement the traditional stone and slate homes found in the ‘Gateway to the Dales’.
The Project
As far as possible, the client wanted to use local suppliers to reduce the carbon footprint of the build. Fortunately, SIPS@Clays factory is less than 3 miles from Raikes Corner and the client used local trades/craftsmen and materials, including local recycled stone for the cladding. It was important to minimise the environmental impact of the project.
The 3 bed detached SIPs home, which achieved an impressive 1.5m3/h.m2 in the airtightness test, is constructed from 142mm Kingspan TEK Building System. It is clad with close jointed traditional stone with a slate roof and has solar panels incorporated into the SIPs roof, an MVHR system, underfloor heating and has bespoke triple glazed Weru windows.
The 156 sqm ground floor has a double height entrance which creates a beautiful light space and begins a flow through to the lounge and kitchen/dining area. A bespoke, contemporary oak staircase enhances the high ceiling, formed by the SIPs roof being left open to the eaves, and leads up to the glazed gallery.
The sitting room has two pairs of large glazed pocket doors to divide the rooms when required. Only the lounge is carpeted; elsewhere ceramic tiles and Karndean were chosen for their aesthetic and easy maintenance. A playroom for grandchildren also leads off the entrance hall. There is a downstairs en-suite bedroom for lifetime living which has large windows enjoying garden views. A utility room has easy access to the attached garage. Thresholds have been avoided and wider doors used throughout.
To enhance the kitchen views and give clean lines, the kitchen windows were carefully set to sit flush with the Corian work surfaces; this was achieved by diligent discussions and good working relationships between SIPS@Clays, Weru, kitchen designer and contractor Roger Tiffany Ltd. These large picture windows and additional ceiling height with Velux combine to give good light and a lovely working kitchen.
The first floor is smaller, at 112sqm, and has a master en-suite, 2nd bedroom, and study. Velux windows in the SIPs roof flood the ensuite, main bathroom and plant room with natural light. Upstairs rooms benefit from the double height SIPs ceilings.
Why SIPs?
The flexibility of the SIPs building system provided a host of benefits to this impressive build. One of the client’s main requirements was to create a thermally efficient home and the superior airtight qualities, low U-values and minimal thermal bridging of SIPs was the perfect solution.
One of the advantages of using 142mm Kingspan TEK is that an additional layer of internal insulation can be added if desired. David & Julie’s new home has 220mm of dense insulation in the slab, an additional 50mm insulation on the inside of the SIPs panels on all exterior walls, and 100mm of additional insulation on the roof panels. This continuous layer of additional insultation covers all posts and lintels and together with minimising the steel used within the structure, substantially reduced cold bridging. Combining these solutions with an MVHR system and triple glazing, keeps heating down to a minimum and helped to achieve SAP rating A98.
The SIPs roof allowed for additional height to the entrance hall and kitchen, as well as the upstairs bedrooms and was also key to the Saltbox design with single storey south facing frontage, double storey to the rear and an asymmetric roof. Having the south facing roof twice as large allowed not only for five Velux but also 14 in-roof solar panels which generates more electricity than the couple use. The SIPs roof helped minimise the ridge height to 6.9m.
Fitting the windows to the SIPs not only helped getting weather tight quickly, but also contributed to achieving the excellent air leakage result. With the house watertight early the build could proceed efficiently. The time consuming external stone cladding could proceed concurrently with the internal works. The SIPs structure also gave flexibility to some of the internal walls; so, for example, the walls in the en-suite bathrooms were positioned to fit the 1700mm shower trays and in the main bathroom to best suit the large 900mm tiles.
Our Work
The tight site, with tricky access directly from a main road would have been a challenge for a traditional build but with the off-site manufacturing by SIPS@Clays and efficient delivery of components the superstructure was installed swiftly – one of the many benefits of SIPs. SIPS@Clays expert team erected the superstructure in just two weeks. We worked with the David and Julie to agree the SIPs window openings at the design stage, which allowed Weru to have the windows ready for immediate fitting and the house was weather tight in just four weeks.
Key Achievements
- Raikes Corner has been shortlisted for Best SIPS Home in the Build It Magazine Awards 2021
- Low Carbon footprint
- Impressive airtightness results
- Outstanding teamwork
- Delighted clients










