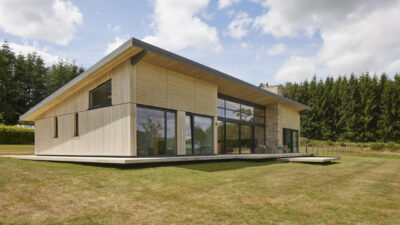"Living the Dream!" Energy efficient, light filled SIPs Self Build, Wiltshire
After buying an exclusive fishery estate in East Grimstead, Wiltshire, retired carpenter and keen angler David Hogan and his wife Lisa, set about building an energy efficient, light filled SIPs home where they could run their new business and make the most of the fabulous lake views and 44 acres of woodland beyond.
Designed by Winchester based Adam Knibb Architects, Waldens Farm is a 220m2 , 4-bedroom, single storey home built from 142mm Kingspan TEK SIPs Building System. It is located on the site of an old 1960s bungalow which was demolished to make way for the couple’s new home.
David had always wanted to build his own house and the couple were clear on what they wanted from the build. They wanted a large, light filled home that was highly energy-efficient, would work for them as a family now but also accommodate David & Lisa’s changing needs as they look towards retirement. They also wanted a construction method that was super speedy and would have minimal impact on the beautiful surroundings. Structural Insulated Panels (SIPs) were the perfect solution.
SIPs designed, fabricated and installed by SIPS@Clays, the SIPs structure took just six days to erect. Watching it being erected was one of the high points of the build for David.
Whilst a SIPs structure provides energy efficiency, low U values, reduced thermal bridging and excellent levels of airtightness, one of the additional benefits of building with SIPs is the ability to add extra insulation to the structure to boost thermal performance even further. David & Lisa opted to add 75mm extra insulation to the roof, 300mm to the walls and 150mm to the floors.
This stylish SIPs home has large floor to ceiling sliding doors that maximse day light, capitalise on solar gain and make the most of the stunning views from nearly every room. There is a 1.2m overhang to the south elevation to provide shade when needed.
There is a 22.5° single pitch Zinc Skillion roof that is low maintenance and the home is externally clad with sustainable Accoya wood, all of which blend beautifully into the stunning landscape.
The design flexibility of SIPs really does shine through at Waldens Farm. Unlike traditional methods of construction that require roof trusses, SIPs are structural and are supported by Glulam beams. This meant that David & Lisa’s new home has double height living spaces, mezzanine levels and room in the roof.
There is an impressive Purbeck stone chimney in the lounge but because a SIPs build can reduce the amount of energy needed to heat or cool a room by up to 50%, the couple have opted for a Bioethanol stove instead for a real fire. This compliments their Ground Source Heating system.
Overall, David and Lisa are delighted with their new house. They have created a stunning SIPs home where they really are “living the dream”.
Photography: Adam Knibb Architects/Richard Chivers Photography.




