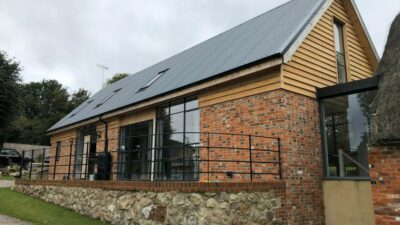New SIPs Build Linked to Listed Barn Creates Energy Efficient SIPs Home in Wiltshire
Having owned a plot of land adjacent to their home for 34 years, Gavin & Fran were waiting until retirement to begin their first self build project.
There was already a listed thatch barn on the plot, which due to planning restrictions, could only be refurbished, although planning permission was granted to create a new linked dwelling on the footprint of a second barn, which had collapsed.
Working closely with the Local Planning Authority Conservation Officer and village Parish Council, the couple came up with a design to make their new SIPs self build look agricultural and match the existing barn.
Using SIPs has enable the couple to build a highly efficient, modern home within a conversation village. The stylish home has 4 bedrooms, two of which are en suite, 3 bathrooms, and a striking 9m x 6m kitchen/living area. It has large full height windows which let in plenty of light and an impressive internal balcony.
According to Gavin, one of the most memorable moments of the whole project was watching the SIPs building being installed. The superstructure of the couple’s new home completed in just two weeks.



