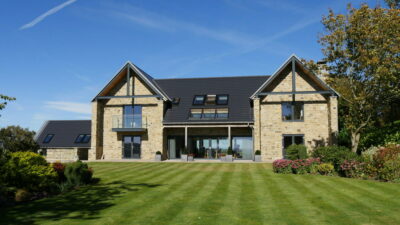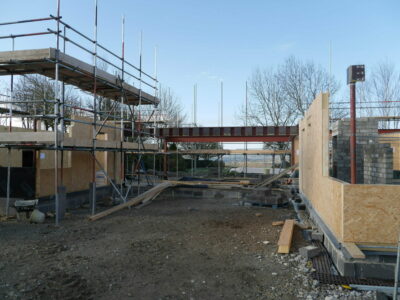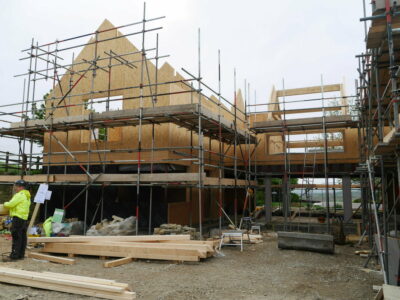Replacement SIPs Home In Leeds, West Yorkshire
One of the clients' main requirements was to create a thermally efficient home with a high EPC rating. The superior airtight qualities, low U-values and minimal thermal bridging of a SIPs build was the perfect solution.
The Brief
After approaching architects Halliday Clark Ltd with a detailed brief for their new home, Bill and Carol’s vision for a house designed to Passivhaus standards began to take shape. The SIPS@Clays team was commissioned to create a 260sqm, SIPs home using the market leading Kingspan TEK building system, which is ideal for use in Passivhaus design.
The couple’s previous house was cold, draughty and expensive to heat and its location on the side of a hill, 800ft above sea level, meant that it was exposed to the elements and difficult to maintain. It was essential that the new house was a high performance home built to withstand the harshest of Yorkshire weather. It would need to maximise the spectacular views across the Wharfe and Aire Valley, have an accessible ‘U’ shaped layout and have a lifetime home specification which included a ‘room in the roof’ apartment should carers be required in the future.
One of the clients’ key requirements was that whilst their new home was to be built using structural insulated panels (SIPs), it would also include exposed decorative oak beam features which added complexity to the SIPs design.
Why SIPs?
Whilst excellent thermal values are inherent within structural insulated panels, the overall thermal performance of SIP panels is easily improved by the addition of extra insulation.
In the case of Bill and Carol’s new home, an additional 250mm of dense insulation was used with 142mm SIPs panels to lower U-values. This, combined with an MVHR (mechanical ventilation heat recovery) system, triple glazing and Photovoltaic slates, keeps heating demands down to a minimum.
The flexibility of the SIPs building system provided a host of benefits to this ambitious build.
The hillside sloping plot with a relatively steep gradient, above a main road could have presented a host of challenges, however the off-site, precision engineering of a SIPs building system made it the perfect choice for this challenging site.
Compared to traditional building methods, off-site fabrication means far less site deliveries to site. It minimises waste and reduces the impact on the local surroundings too, all key factors when building to Passivhaus design and a key requirement for the client.
As soon as the building system was delivered to site, the SIPS@Clays skilled installation team could begin work to quickly and efficiently erect the SIPs structure. With the predictable build programme that a SIPs build system provides, a speedy build was assured and in fact, the substantial home was water-tight and ready for internals and external stone cladding in just four weeks.
Our Work
Being involved at the outset of a project is always exciting and right from our initial commission we’ve worked closely with both client and architect to deliver an outstanding project.
The initial designs that included some challenging components such as a basement with a triple breeze block garage, passenger lift, a cantilever balcony, decorative oak frame, complex roof structure and two sets of 9m wide triple glazed doors, all needed to be translated into SIPS friendly plans by our expert in-house design team using 3D CAD technology.
Following approval of the preliminary drawings, fabrication at our factory in Skipton, North Yorkshire began. This is where the Kingspan TEK SIPs panels were precision cut to size from our detailed production drawings, before delivery to site.
With groundwork already completed by the main contractor, which included technical trench foundations with retaining wall, SIPS@Clays own team of BBA certified installers were ready and waiting for delivery of the building system. Our team of skilled installers began erecting the SIPs superstructure as soon as off-load had taken place.
Unlike traditional methods of construction, progression of the erection of a SIPs building system is not weather reliant and the SIPS@Clays team completed the installation of the structure in just one month.
The Challenge
Translation of the architect’s plans into SIPs friendly drawings, presented some potential challenges for the SIPS@Clays team and with so many complex elements to the design, it was important to ensure value engineering was achieved throughout the project.
With the basement and garage constructed from blockwork, the exceptionally large span of the sliding doors and the decorative oak frame being a key feature of the couple’s new home, ensuring minimal thermal bridging throughout was a major consideration. However, with the experience and knowledge of our in-house design team, coupled with the inherent flexibility and versatility of building with SIPs, we were able to design in solutions to overcome these challenges and deliver a low energy SIPs home.
The new property is a continuous airtight envelope, with minimal thermal bridging and low U-values – exactly what the brief required.
Key Achievements
- Designing-in solutions to ensure minimal thermal bridging
- Speedy build in challenging location
- The flexibility and versatility of a SIPs construction is perfectly demonstrated
- In recognition of “high standards of construction and workmanship”, the property won an LABC West Yorkshire Building Excellence Award in 2017
- Bill and Carol are delighted with their new home
How We Can Help You
If you're thinking about a self build project and would like to talk to us about the many benefits of using SIPs, and in particular the Kingspan TEK® Building System to build your new home, why not contact us to discuss your project, send your plans to sips@clays.com or complete our online enquiry form.


































































