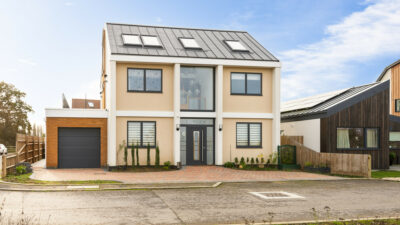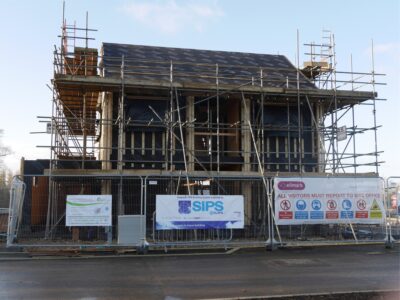SIPs Custom Build Home at Graven Hill, Bicester
Garrie Smith held a lifelong desire to design and build his own home. When he and wife Sue saw the ideal plot at Graven Hill nr Bicester, they knew it was the perfect place to fulfil the dream.
Graven Hill is the largest custom build site in the UK and Garrie and Sue’s self build story was followed by Kevin McCloud for Channel 4’s Grand Designs, The Street.
The Brief
Not able to buy a home that suited Sue’s disabilities, the couple set about designing their own. They wanted a lifetime home that gave Sue flexibility and freedom, was wheelchair friendly and ultimately aided her mobility and improved her quality of life. They also wanted a home that was aesthetically pleasing and was not obviously built with disability in mind.
To make the most of the views from the desirable corner plot, the living room is on the second floor and provides – ‘upside down living’. The house was designed with lots of high performance glazing that is vital for the couple to connect with the landscape and whilst also providing lots of natural light.
Everything needed to be on a level to provide easy access for Sue’s wheelchair. The design also incorporated a lift to access the upper levels of the house.
Why SIPs?
Working with architects Model Projects to draw up their plans, Garrie and Sue chose SIPs as their construction method, taking advantage of the building system’s design flexibility, thermal efficiency and speed of build. The design of their new four bedroomed home also incorporates voids where the ceiling is open to the eaves, which is another one of the great design benefits of building with SIPs.
As a popular construction method with self builders at Graven Hill, SIPs or structural insulated panels was the ideal solution to bring all elements of Garrie & Sue’s self build together.
Our Work
The SIPS@Clays team worked closely with both project architects, main contractor and clients, Garrie and Sue to create the house of their dreams.
The architect’s design included some challenging components such as the passenger lift, the second storey balconies and large amounts of glazing, however our in-house design team carefully translated the designs into SIPs friendly plans with 3D CAD technology.
After approval of the preliminary drawings, fabrication of Garrie and Sue’s home began at our factory in Skipton, North Yorkshire. In a streamlined process, the Kingspan TEK SIPs panels were precision cut to size from our detailed production drawings, accurately numbered and stacked – roof by roof and wall by wall.
With all groundworks completed by the main contractor, our in-house team of installers were ready to begin erection of Garrie and Sue’s new home. Within just two weeks, the SIPs superstructure was ready for follow on trades.
The Challenge
Whilst translating the architect’s plans to SIPs friendly drawings, we identified areas that required additional head room, such as the elevator shaft. Our in-house design team was able to remediate the initial designs and offer practical solutions that ensured the success of the project whilst providing value engineering throughout.
As the UK’s largest custom build site, Graven Hill had strict delivery and parking protocols in place. Working within extremely tight time slots proved a challenge with delivery, offload and getting our installers and kit to site, however, with precision planning, and very careful transportation management, we created efficient and effective solutions that meant Garrie and Sue’s SIPs self build was delivered on time, to budget and perfectly to our brief.
Key Achievements
- Designing in successful solutions for additional head room requirements
- Speedy build in restrictive environment
- Successful project at the UK’s largest custom build site
How We Can Help
If you’re thinking about a self build project and would like to talk to us about the many benefits of using SIPs, and in particular the Kingspan TEK Building System, why not contact us to discuss your project. If you have plans already drawn, send them to sips@clays.com or complete our online enquiry form to obtain and speedy quote.





















