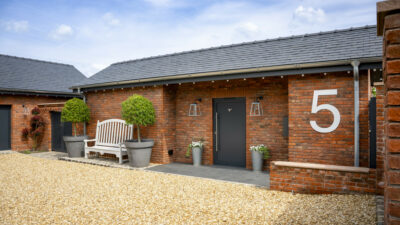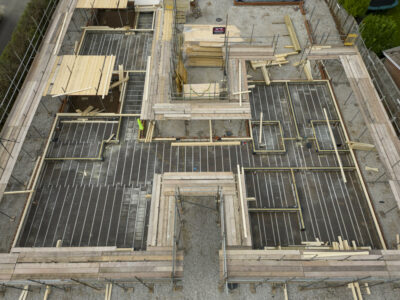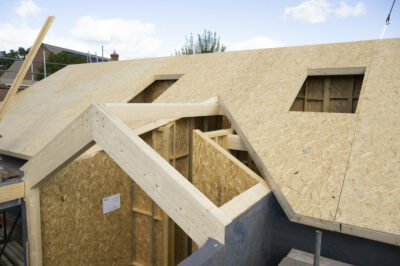Courtyard Inspired SIPs Home, Cheshire
Inspired by the courtyard at Tatton Park in Knuttsford, this impressive SIPs home emulates the character and charm of a courtyard property but with a contemporary twist for a modern lifestyle.
When Chartered Quantity Surveyor Chris set about building a new home, he knew he wanted a modern dwelling that would provide inside/outside living, was energy efficient, speedy to build and filled with natural light. It also needed to provide privacy and security for himself and his family. Structural Insulated Panels (SIPs) were the perfect solution.
Architecturally designed by Chester based Kevin Harrington, the 300m2, 3 bedroom, single storey home is built from 142mm Kingspan TEK SIPs System and set in two thirds of an acre. The house is made up of a series of rooms set around an inner courtyard and linked by glazed walkways that flood the home with daylight.
SIPs designed, fabricated and installed by SIPS@Clays, the majority of the rooms are double height, which is another of the many benefits of building with SIPs. As SIPs are structural and supported by Glulam beams, roof trusses were not required, so interesting details like this, were easily incorporated into the design.
This impressive SIPs home has a 30° pitch slate roof and is brick clad which gives a nod to the classic courtyard style of the home.
Whilst the SIPs structure provides energy efficiency, low U values, reduced thermal bridging and excellent levels of airtightness, one of the additional benefits of building with SIPs is the ability to add extra insulation to the structure to boost thermal performance even further. Chris opted to add 25mm extra insulation to both walls and ceilings.
The family are delighted with their new SIPs home and Chris commented: “We love the space, light and landscaping and I’ve really enjoyed the process of building with SIPs.
“From the moment the groundworks started to take shape and we could see the floor plan for real, to the installation of the SIPs structure which gave us a 3D view of what our new home would look like, we’ve had some memorable moments. However, watching the SIPs roof panels being flown in and then the glazing being installed to make us water-tight, were definitely the highlights.
“Although this isn’t my first self build, I’ve continued to learn a lot throughout the project. My takeaway from here and advice to others looking to do the same would be… don’t allow for too many glazed areas, as you are not water tight until all the glass is delivered and installed”.
The build took Chris and his team of tradesmen 16 months to complete and he is now planning for his next self build project!












































































