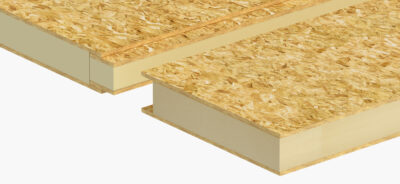In this article, Ian Clay of SIPS@Clays explains how Kingspan TEK's unique jointing system creates a building envelope with continued insulation.

“One of the benefits of building with SIPs is the extremely low U-Values that can be achieved. To gain the best values possible, you need to create a building envelope with minimal air leakage, so it is essential that the SIPs building system has an effective jointing system.
“In most SIPs projects there will be two types of jointing required, a structural joint, where a piece of c24 timber is used to join the panels i.e. where there is a spot load from a Glulam beam, to support a door or window lintel or to support structural steel, or a ‘spline’ joint where there is no structure required.
“We deliver the Kingspan TEK® Building System which has a unique jointing system. Each panel has a 50mm recessed channel along all edges, and where non-structural joints are required, this channel houses an insulated ‘spline’ (or mini SIPs panel) that interlocks each panel. These are then nailed into place through the panel’s OSB/3 facings with expanding urethane sealant applied between the core of the spline and the panel. This proprietary joint ensures continual insulation.
“The structural joint is, in essence, the same, however, the structural timber sits within the panel’s recessed channel. This is fixed into place as before and sealed with expanding urethane sealant to avoid air leakage. The structural joint is finished with a further application of the foam sealant to ensure an airtight joint with no loss of U value.
"These joints create an extremely strong, airtight structure, with air leakage levels as good as 0.08 air changes per hour at normal pressures (approximately 1m3/hour/m2 at 50 Pa)."