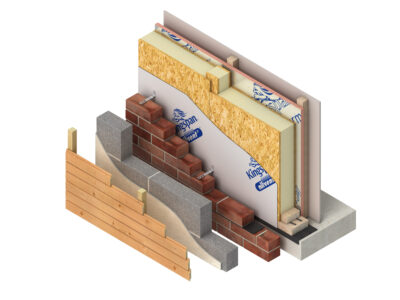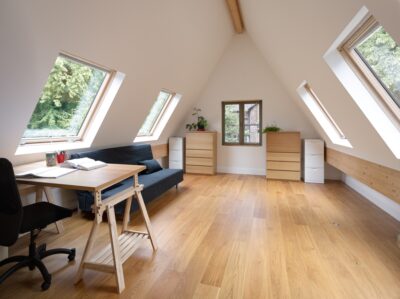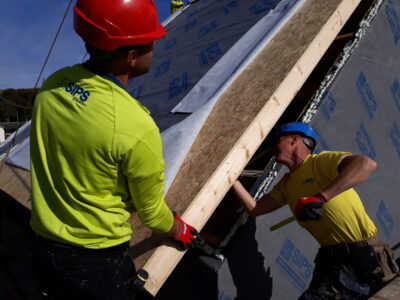Your choice will no doubt be based on a host of considerations such as lifestyle; environmental impact; site location; timescale and budget.
To determine whether building with SIPs is the right choice for you (and of course we think it is), we’ve answered some of your frequently asked questions. Hopefully, these nuggets of information will make your decision a little easier and provide you with a firm foundation to start your SIPs self-build journey.
SIPs or Structural Insulated Panels are a high performance construction solution used to create energy efficient homes. They are typically used for the structural shell of the building i.e., external walls and roofs, and offer a simple and highly adaptable construction method for self-builders and developers alike.
Each panel consists of two sheets of 15mm oriented strand board (OSB) sandwiched around a rigid urethane insulation core to provide a thermally efficient, superstructure for your new home.

There are many advantages to building with SIPs. Energy efficiency, low U-values, reduced thermal bridging and excellent levels of air-tightness. They offer a speedy build, have exceptional design flexibility and are perfect for small, challenging plots. Building with SIPs offers a predictable dry-build programme, minimal waste, maximising living which ultimately adds value to your home. Extra insulation can be added to the internal face of a SIPs structure to improve thermal performance even further.
One of the many design benefits of using SIPs, and in particular the Kingspan TEK® Building System, is the system will always provide a larger floor area than can be achieved when using traditional build methods, due to the thinner construction components.
This is particularly evident within the roof space where unlike brick and block builds that require roof trusses, SIPs roofs are supported by glulam beams. This obvious benefit not only provides additional living space with a value adding ‘room in the roof’ but can often make a fabulous design feature, especially when the roof is left open to the eaves. This will increase the room height to create a light, bright, contemporary living space.

Flexibility in design and ease of construction means there are few limitations to building with SIPs, and design complexity is no barrier to building a SIPs house. Designing with SIPs offers many options and we make sure our clients know exactly what can be achieved.
The simplicity of SIPs allows for practical amends to designs and architects drawings prior to fabrication. Credible SIPs designers, such as our in-house design team can ‘design in or out’ elements of the plans that will enhance or impede your project, with value engineering and cost saving efficiencies identified and applied at the design stage.
A SIPs home can be erected approximately 30-40% faster than a traditionally constructed building.
The off-site fabrication process, coupled with a predictable build programme i.e., installation not being subject to weather delays or labour issues etc., means that typically the SIPs structure will be weather resistant and ready for hand over to clients and follow-on trades, in two to three weeks. For example, a two-storey, 200m2 house will take around three days to fabricate and 10 days to erect.

We work closely with clients, architects, contractors and developers right from the outset of your self-build journey, offering technically sound, straightforward SIPs solutions that are individually tailored to each project.
We are ‘practically’ involved until the structure has been erected by our expert team of installers to the point where your SIPs superstructure is completely weather resistant and ready to hand over to follow-on trades. However, our involvement does not end there. We have an outstanding reputation for customer care and we are always on hand to discuss any aspect of a SIPs project.
If you have plans you’d like to discuss, send them to SIPS@Clays.com and a member of our team will contact you to provide a speedy quotation or answer any queries you have about building with SIPs.